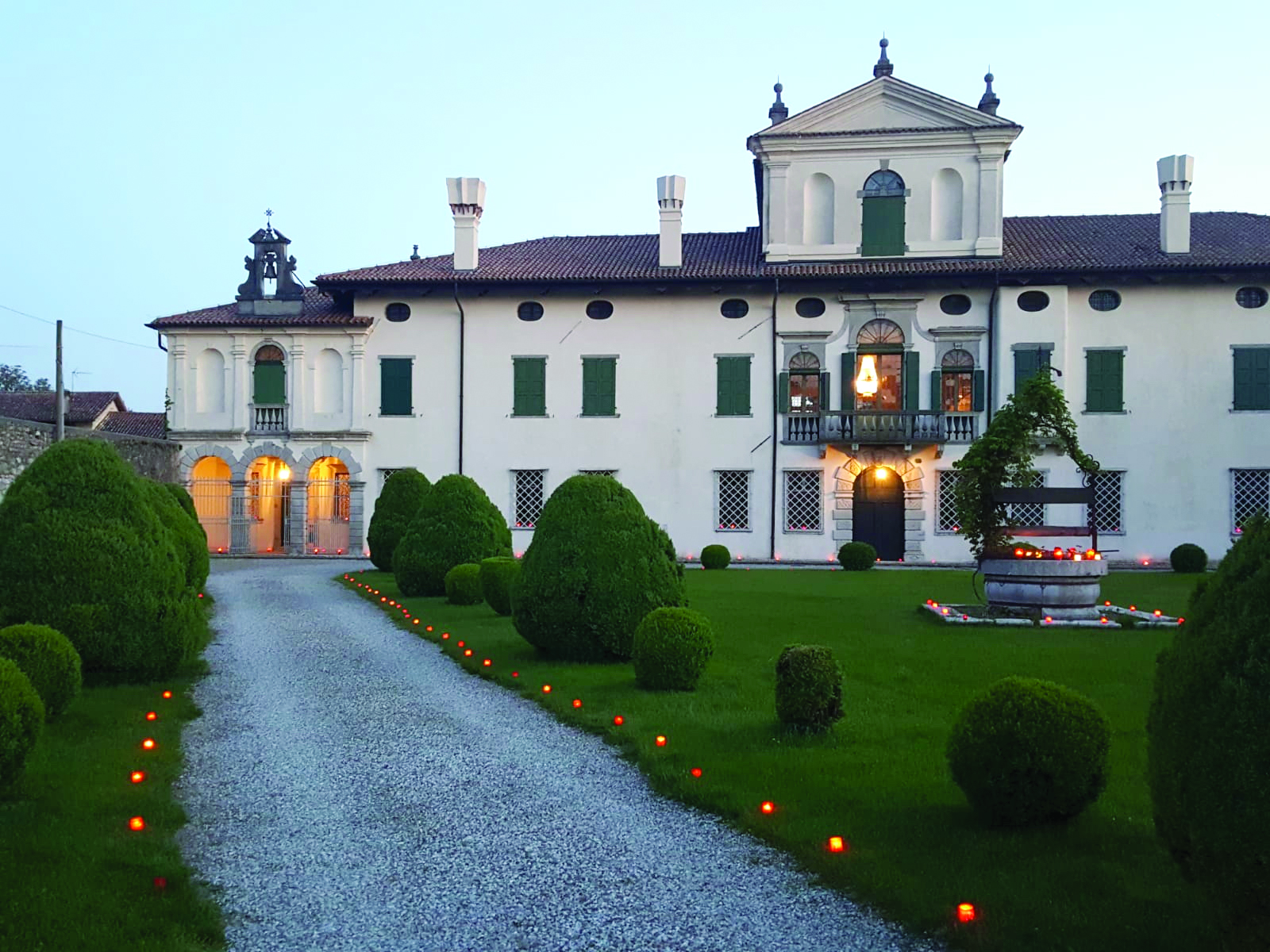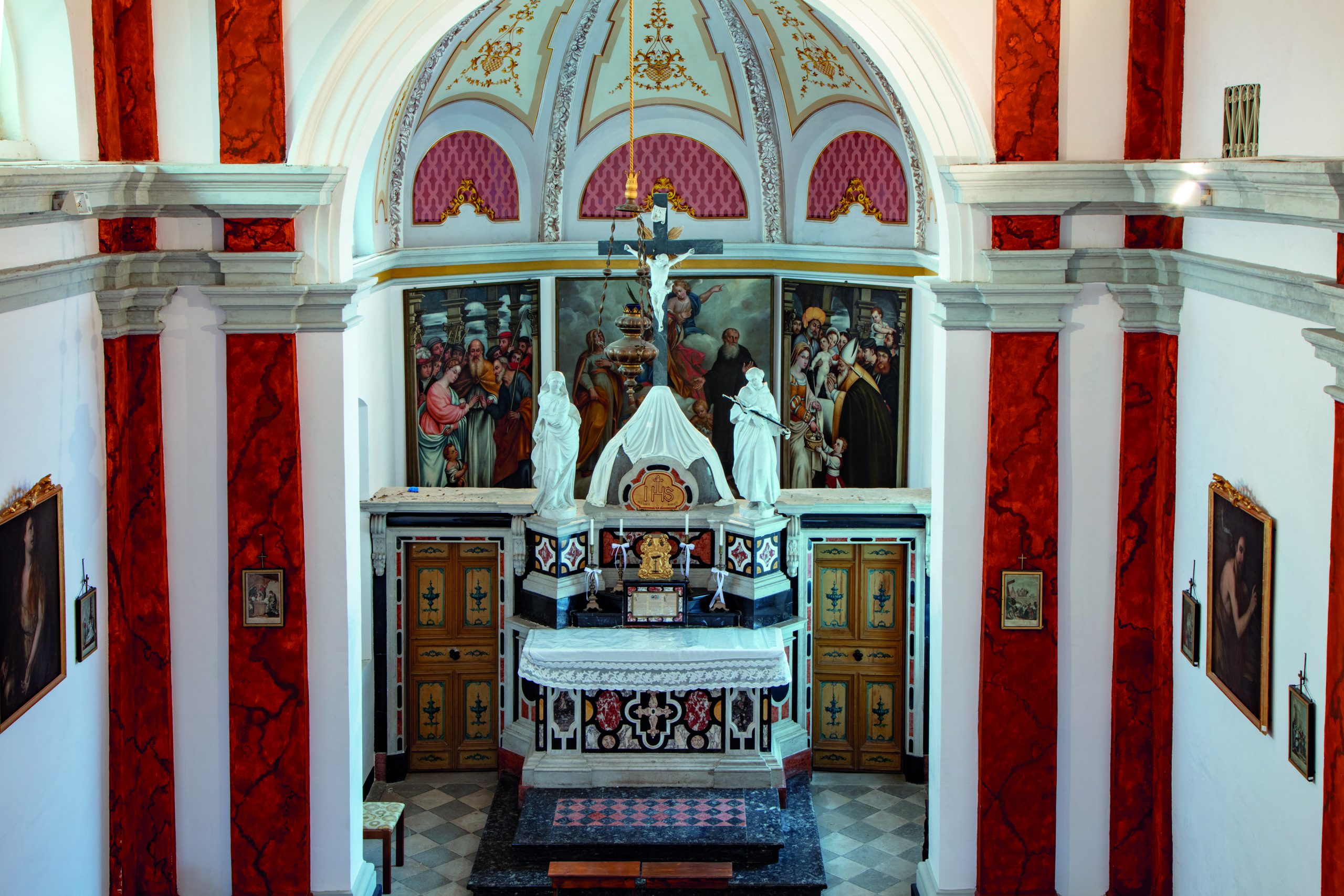The Manor House

Completed in 1697, the architectural complex of the villa was designed by Francesco de Claricini following the model of the “Venetian villa“, typical of the Serenissima Republic of Venice, which combined residential and agricultural functions in its domains in the Mainland.
The main structure is the manor house (pars dominica), intended to house the family. On the ground floor, a central corridor, the ‘ pòrtego’, connects the entrance courtyard with the side rooms and the back garden. On the first floor are the reception hall and bedrooms, while the attic was reserved for servants’ quarters.
The residential part of the villa is bordered to the east by the oratory of S. Croce and to the west by the guest quarters (foresteria). The church, with a single plan and polygonal apse, is accessible from the square courtyard through a portico with three arches supported by square ashlar pillars. The façade, tripartite with Tuscan-style pilasters, lacks the typical architraves and friezes, replaced by a centred window and two side niches. The bell gable, with volutes, is raised above the roof, revealing an original combination of classical elements that, while not strictly following codified models, testify to the ingenuity of the author, perhaps a local master builder.

The central axis of the villa is emphasised by an overhang above the roof, which repeats the sequence of centred windows and niches. On the main floor, three arched windows, framed by rectangular mouldings, are surmounted by balustrades similar to those in the church. The entrance portal to the ground floor is decorated with alternating rusticated and plain ashlars, and a key mask is placed under the balcony on the upper floor.
On the west side of the courtyard, two barchesse (from the Venetian ‘barco’, ‘barcòn’) face each other, housing the agricultural structures essential to the villa. The larger barchessa, on the ground floor, includes the rooms for pressing (foledôr), the vats and the cellar. The attic was used as a granary and storage for crops and food supplies (pars fructuaria). Next to it, a smaller barchessa housed the stables, tool sheds and wagon shelter. Surrounding the inner courtyards were the stable, the haystack, the manure store, the kitchen and the lodgings for the settlers, creating a self-sufficient environment that harmoniously integrated residential and productive spaces.
